| view record |
Probate Notices |
|
Lewiston Evening Journal January 13, 1870, Page 4 |
Chaplin, Marshal D. | x |
| view record |
S.J. Court - Androscoggin County |
|
Lewiston Evening Journal 2-8-1870, Page 3 |
Chaplin, Marshal D. | x |
| view record |
Services in Memory of Mr. Chaplin |
|
Lewiston Evening Journal Dec 6 1869, Page 3 |
Chaplin, Marshal D. | x |
| view record |
Married |
|
Lewiston Evening Journal 1-13-1875, Page 3 |
Chapman, Samuel W. | x |
| view record |
|
|
Lewiston Scrapbook LEWISTON 974.12/A345b, Page 87 |
Charland, Paul Victor | x |
| view record |
Inventory of Historic Places on the National Register in Lewiston-Auburn and |
|
LEWISTON 720.9/L677i, Page 13 |
Charland, Paul Victor | x |
| view record |
|
|
Gridley Barrows slide collection |
Chase Hall - Bates drawings — b&w slide: Gallery entrance to main lounge Chase H... read more | 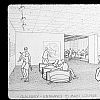 |
| view record |
|
|
Gridley Barrows slide collection |
Chase Hall - Bates drawings — b&w slide: floor plan of Chase Hall... read more | 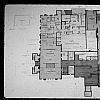 |
| view record |
|
|
Gridley Barrows slide collection |
Chase Hall - Bates drawings — b&w slide: General Objectives for Chase Hall... read more | 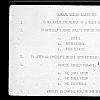 |
| view record |
|
|
Gridley Barrows slide collection |
Chase Hall - Bates drawings — existing space allocation floor plan for Chase Hal... read more | 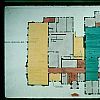 |
| view record |
|
|
Gridley Barrows slide collection |
Chase Hall - Bates drawings — second floor proposed space allocation for Chase H... read more | 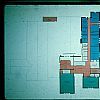 |
| view record |
|
|
Gridley Barrows slide collection |
Chase Hall - Bates drawings — ground floor proposal floor plan for Chase Hall... read more | 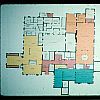 |
| view record |
|
|
Gridley Barrows slide collection |
Chase Hall - Bates drawings — existing space allocation for Chase Hall -- floor... read more | 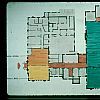 |
| view record |
|
|
Gridley Barrows slide collection |
Chase Hall - Bates drawings — floor plan -- color coded for Chase Hall... read more | 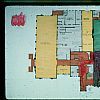 |
| view record |
|
|
Gridley Barrows slide collection |
Chase Hall - Bates drawings — existing space allocation for second floor of Cha... read more | 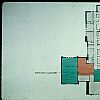 |
| view record |
|
|
Gridley Barrows slide collection |
Chase Hall - Bates drawings — First floor proposed floor plan for Chase Hall... read more | 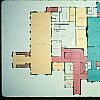 |
| view record |
|
|
Gridley Barrows slide collection |
Chase Hall - Bates drawings — duplicate of #2369 first floor proposed space allo... read more | 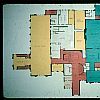 |
| view record |
|
|
Gridley Barrows slide collection |
Chase Hall - Bates drawings — second floor proposed space allocation for Chase H... read more | 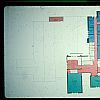 |
| view record |
|
|
Gridley Barrows slide collection |
Chase Hall - Bates drawings — Elevations of the Ground Floor and First floor pla... read more | 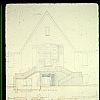 |
| view record |
|
|
Gridley Barrows slide collection |
Chase Hall - Bates drawings — floor plans for Chase Hall... read more | 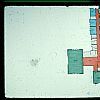 |













